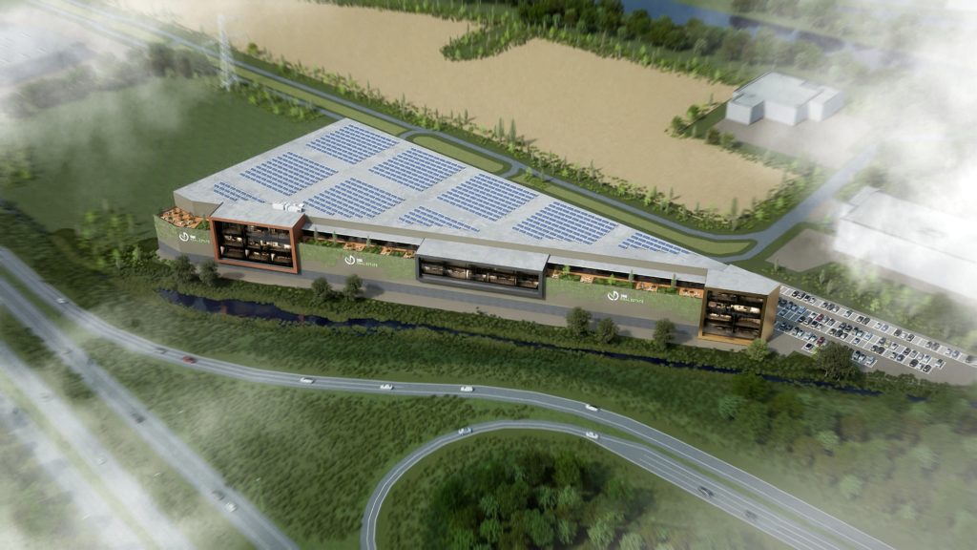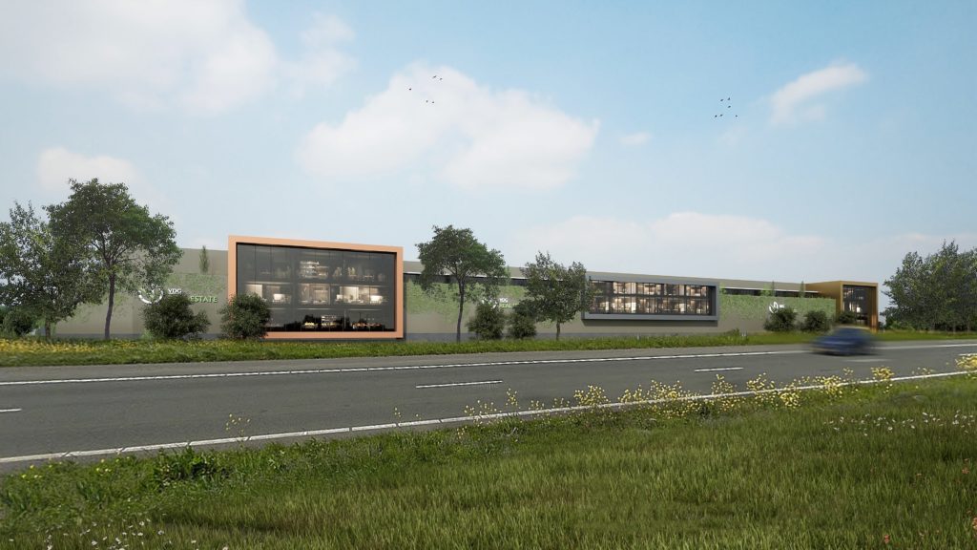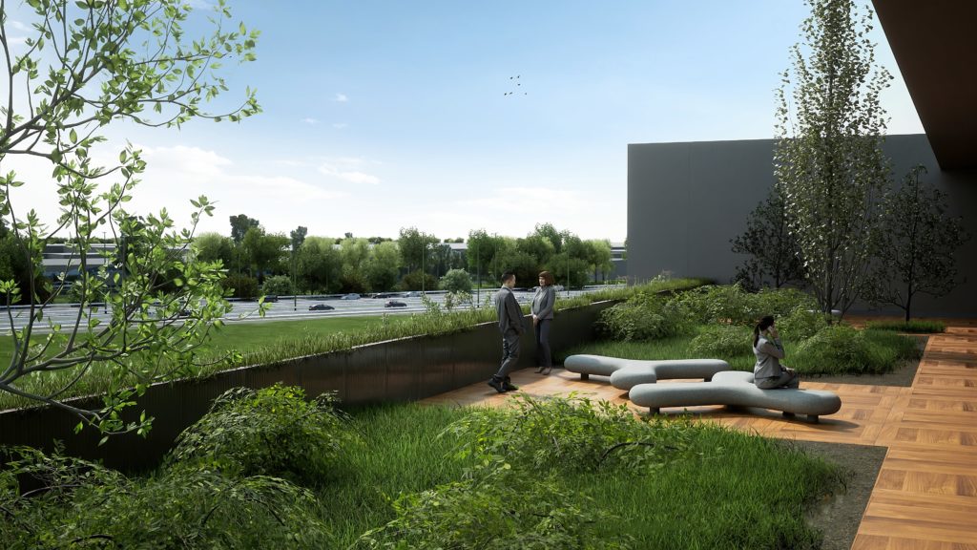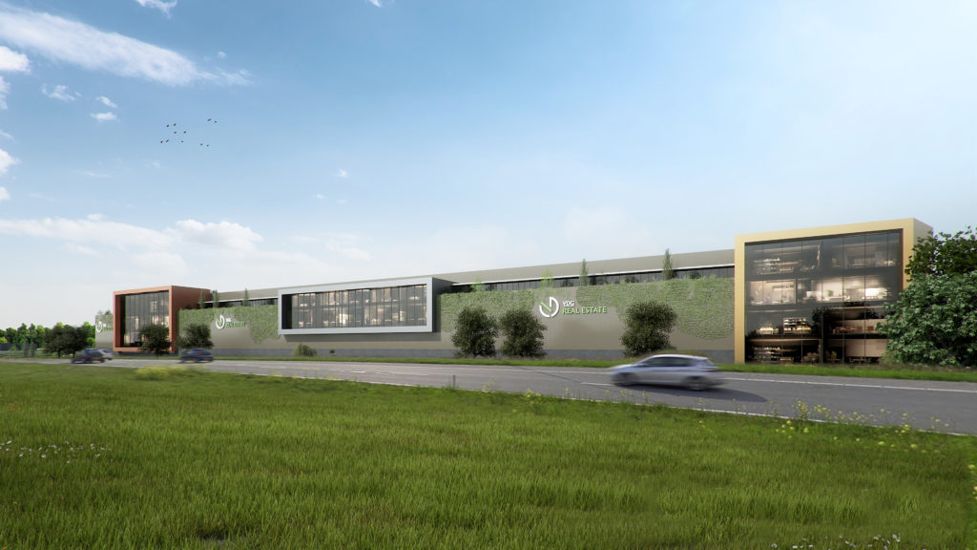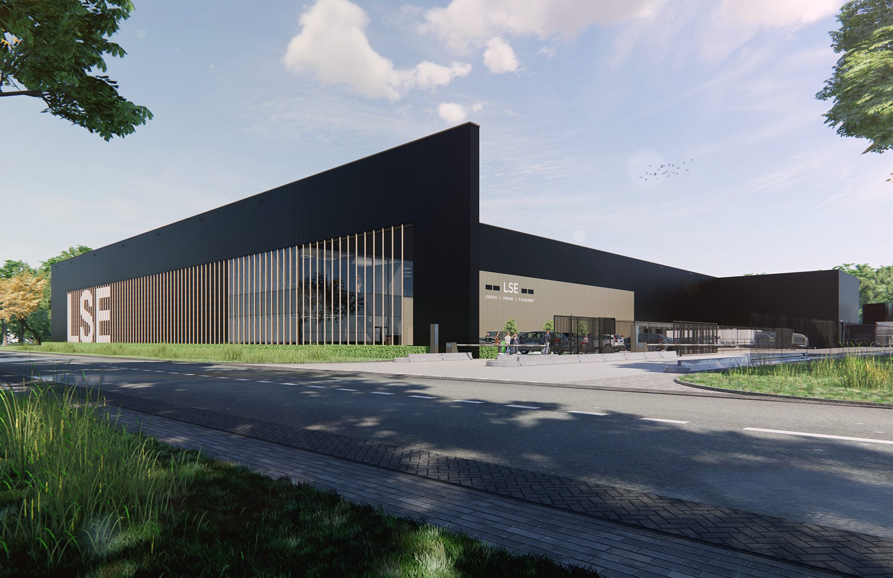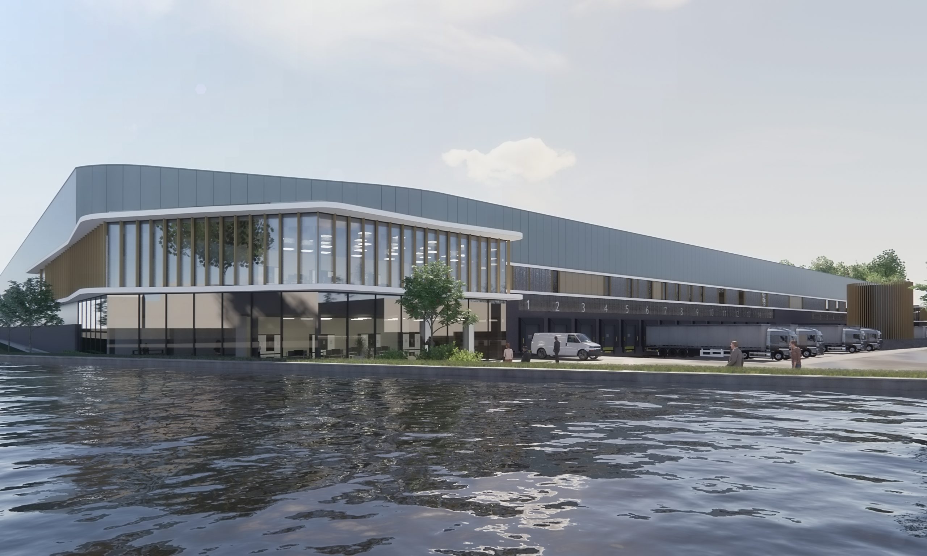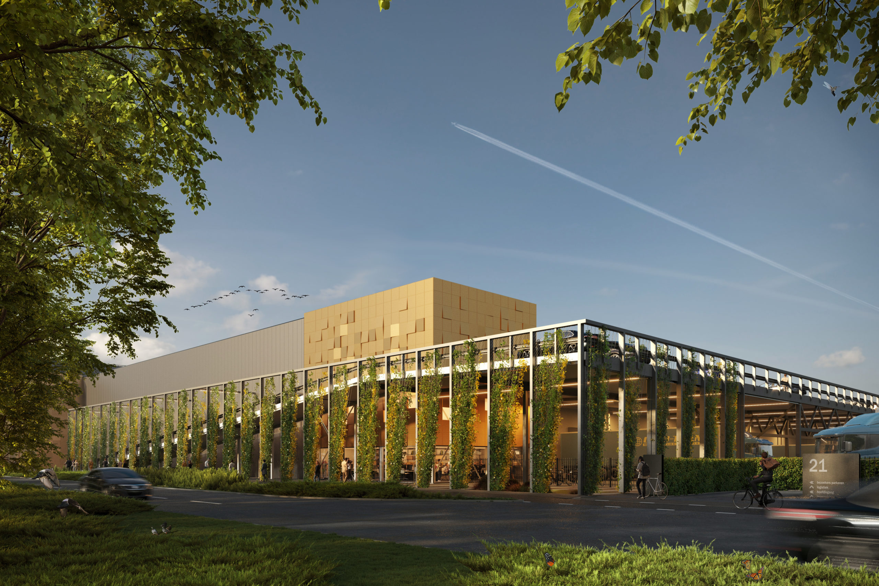VDG E-commerce Warehouse Lelystad
VDG E-commerce Warehouse Lelystad is located at the entrance and exit of the A6 and is oriented towards the highway so that the building gets maximum exposure from drivers who travel between Heerenveen and Amsterdam.
In addition, Lelystad has an excellent central location in the Netherlands, which also offers opportunities for both regional and national distribution. With Lelystad Airport only 5 minutes away and the port of Amsterdam 45 minutes away, transport by air and water is also possible.
Visible location
VDG E-commerce Warehouse Lelystad is located right next to the A6 motorway in a unique high-profile location. With a large number of passing cars every day, this is the ideal place to establish your company. The design includes three positions on which you can place your logo. All three positions are on the front of the development. This high-profile location offers you the opportunity to make your company extremely visible.
Business park Zuiderpark
VDG E-commerce Warehouse Lelystad is located on the Zuiderpark business park. The business park improves the accessibility of Lelystad given the widening of the A6, the construction of a 3rd exit and the connection of the Anthony Fokkerweg to Lelystad Airport.

